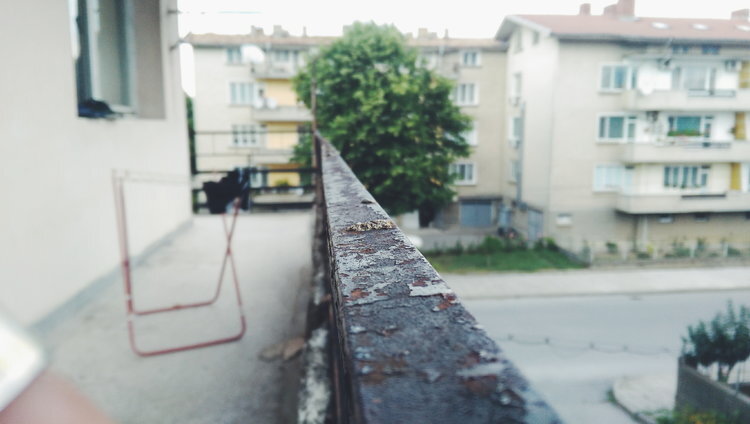A Homeowners Association in Trouble
(ANOTHER ADDITION TO OUR “HOW TO SAVE YOUR COMMUNITY A MILLION BUCKS” SERIES)
The Problem
This project was a 132-unit multifamily community in the Pacific Northwest, constructed in 1977 as apartments and converted to condominiums in 1981. There are six 16-unit buildings, one 24-unit building, one 8-unit building, one 4-unit building, and one clubhouse. The 4-unit building and the clubhouse are single story, the remaining are two-story, and all are wood-framed structures on slab foundations. All upper floor units have wood-framed decks and landings with wood stair treads at the entries. All buildings were clad with Masonite siding and painted wood trim. Sliding glass doors and windows were a mix of flanged aluminum and unflanged vinyl (replacement windows). The units are designed in a back-to-back style so the front and back elevations are similar.
The exterior cladding of the project was in terrible condition. In 2014 the HOA and Previous Community Manager hired a building consultant who proposed a design they budgeted at $3.8 to $4.3 million in repair and improvements. In 2015 a second building consultant / engineering firm was hired to refine the scope of work in hope that the bids would be less expensive; but they came in at $3.6 to $5.7 million. For projects like this, based on similar projects in the region, the Owners would need to add for design (10-15%), construction management (5-15%), and change orders (10-25%) for a minimum of 25% over bid price. Up to 55% over the bid price would not be unheard of, and even more if the project did not run smoothly. The 25-55% would take the lowest bid of $3.6 million to a total of $4.5 to $5.6 million in total project cost. But the HOA only had $600,000 in reserve and limited capacity to borrow for the project. At this point, the HOA decided to hire a New Community Manager.
The Solution
In the Fall of 2016 PFCS was contacted by the New Community Manager to (1.) review and reduce existing scope of work, prepare a new budget, oversee the bid process; and (2.) act as Owner's Representative / Construction Manager (CM). By the end PFCS had managed the scope, budget, schedule, and quality for a complete rehabilitation of the exterior building walls for $3.0 million; a savings of $1.5 to $2.6 million, that is savings of more than 33% in total project cost.
PFCS WORK
9/2016 PFCS Proposal
11/2016 Updated PFCS Proposal and attend HOA Meeting
1/2017 Delivered Scope Comparison and Options Summary report with a Project Summary Memo
3/2017 Delivered Bid Analysis and Recommendations
9/2017 Executed a contract between Architect and HOA
11/2017 Architect submitted plans to City and PFCS Delivered RFP to 3 contractors
1/2018 Contract between General Contractor and HOA.
1/2018 Revised Drawings submitted for Permits.
2/2018 Project Kick-Off Meeting and works begins
2/2018 Railing Contract between trade contractor and HOA
3/2018 to 11/2018 Inspections, Change Management and Payment Application Approvals
11/2018 Project Completion and Closeout Memo
FINAL PROJECT COSTS
$25,000 Architectural Design
$2.6 million Original Contract Price with General Contractor
$240,000 Deductive Change with General Contractor
$190,000 Contracted Directly with a Subcontractor (saving $50,000)
$260,000 Change Orders (+/- 10%) which included improvements not included in the original scope of work
$210,000 Construction Consulting & Management (less than 8% of construction cost)
$3.0 million Total Cost
$1.5 to $2.6 million Total Savings



