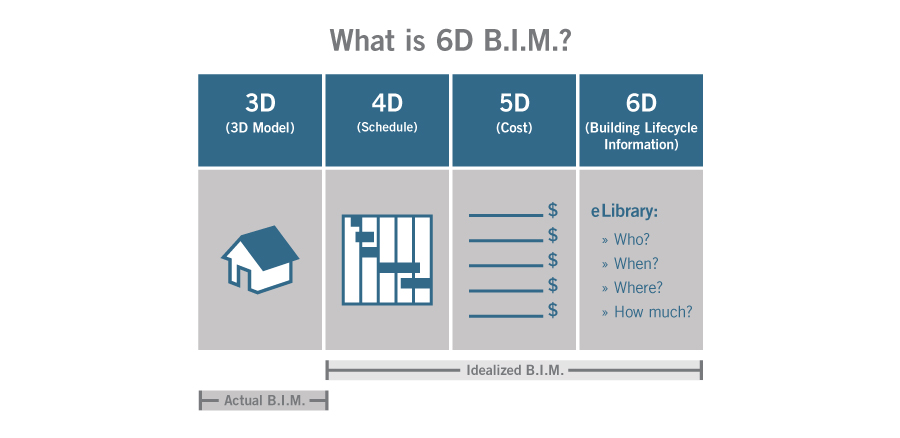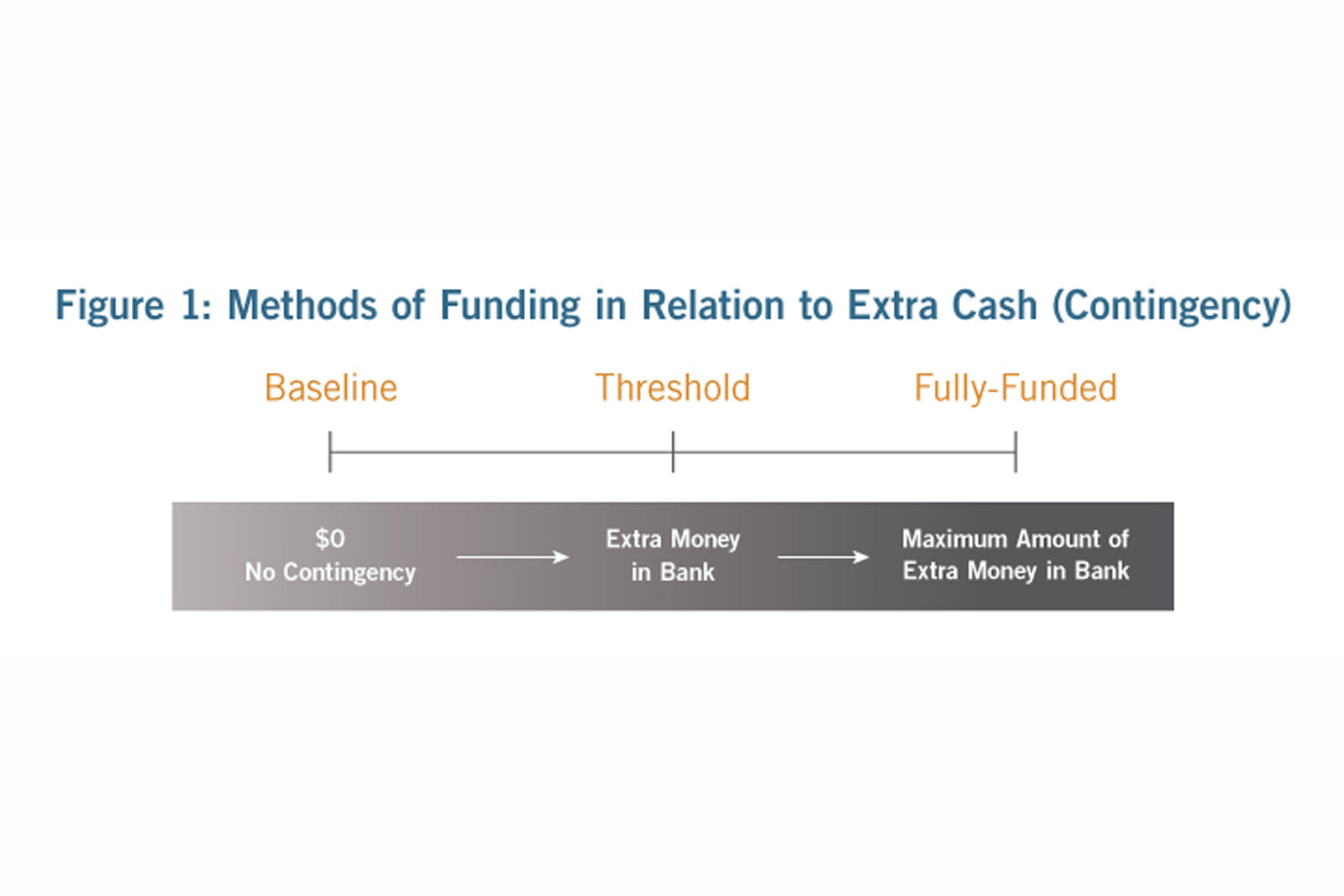Welcome to the third post in our series on Building Information Modeling (B.I.M.)! If you haven't read the first two posts, I encourage you to read them! The first post in this series introduces the concept of B.I.M., and the second post explains why everyone needs to care about B.I.M. For those that just need a refresher, here’s a recap of what we covered in the last post:
"B.I.M. is beneficial to everyone who deals with buildings needs to care about B.I.M.:
A three-dimensional (3D) computer model provides a central place for all parties to contribute to and pull from;
Data about each of the physical building elements can be used during all phases, from construction through building maintenance;
Information related to time (4D) can be used for scheduling during construction, communicating changes, and incorporating maintenance intervals and maintenance plans;
Information related to cost (5D) will help produce lifecycle cost data as well as set reasonable service-life expectations and maintenance costs;
And all aspects of the project lifecycle (6D). Need to know who designed the buildings being worked on? Or who applied the peeling paint on the exterior doors? And what the expected service life of that paint was, who made it, and how much did it originally cost? B.I.M. helps answer all of these questions."
Today I’d like to discuss the profound impact that BIM will have on all phases of Building Lifecycle Management, from planning and design up to and including decommissioning a building project.
Plan/Design:
All designers will work in the same model (database). This way, any coordination issues can be worked out in the design phase rather than interrupting the construction phase.
Total Quality Management (TQM) can only be fully implemented when it begins in the design phase.
Project Management and planning data (scope, budget, and schedule) are integral to BIM.
Cost-benefit, if-then scenarios can be considered cost effectively. For example: Comparing a more durable and expensive deck assembly against a less expensive alternative that will require more frequent maintenance.
Build/construction:
Clarifications (RFIs) and changes in the field will (1.) be reduced significantly by planning and designing using BIM, and (2.) be updated in the model (database) as the project progresses.
Because the scope, budget, and schedule were coordinated during the planning phase, and will be updated in real time, coordination and “Just-In-Time” delivery will, for the first time, come to construction projects with the kind of regularity that we see in manufacturing.
Use:
The model will pass from the construction team to the facility management team during the commissioning process.
Significant configuration of interiors for use will be updated in the model. Details such as communications cabling will sometimes be included in the model. The model may even include information on who is sitting where, so that the space can be optimized.
Maintain:
What was originally the Construction Progress Schedule will become the Maintenance Schedule.
All operation and maintenance (O&M) documentation for each and every element will be available in, or referenced from, the model.
Building maintenance, both planned and unexpected, will be updated in the model. “Best Practices” for maintaining structures and contracting for maintenance services will be applied by integrating data into the model, and owners of multiple projects will share these best practices from model-to-model. This will include who, what, when, where, how, how much, and how many.
Contracts for maintenance should be maintained element-by-element, location-by-location, and player-by-player (contacts) in the model.
Repair & Improvement:
All repairs and improvements should be updated into the model. This will include who, what, when, where, how, how much, and how many.
If it is found that some element or elements were constructed in a way that is not consistent with the applicable standards, and the building is not performing as expected, the model will include information from construction about who designed, approved, supervised, executed, inspected and approved the assemblies, so that any disputes should only address the applicable elements, locations, and players.
Learn:
Over time, since that data is structured, it will become information that smart people can use to make smart, informed decisions.
Not only will the decision makers have the structured information for the project at hand, they will also have the data from other, similar projects to aid in decision making across projects. This metadata (a set of data that describes and gives information about other data) can be created to further inform best practices.
See PFCS’ publications on Building Lifecycle Management, which argue the position that collecting and organizing building data such that it becomes actionable information is the only way to make smart decisions about building projects. Therefore, a central database of all building related data (BIM), searchable and able to output by building element, location, person/company, or timeline, is an amazing decision-making resource.
See a sample PFCS Building Lifecycle Management Matrix (BLMX).
Decommission:
The decision to update or demolish is a tough one. But it will be made much easier when we can do multiple, cost-effective, A to Z, what-if analysis.
Decisions, Decisions...
There are many aspects of B.I.M. that seem small, but will have a profound impact:
For the first time in the history of building construction, all parties from design to decommissioning will use common names for all of the physical elements and locations of the project.
We will be able to finally know what the physical elements cost to design, build, use, maintain, repair, improve and decommission, since we will have a central repository for all information about each of the physical elements. And the actual history of costs associated with each phase in the lifecycle will be readily available.
Naturally, financial accounting will need to evolve to make costs associated with the respective physical elements available through the lifecycle, but this will be easy once the data has a home and its use begins to save building owners and users money over time.
The implications for the science and profession of construction Project Management are profound. The key fundamentals for all management of all projects are scope, time and cost management. BIM has these aspects of the "building information" built in as part of the "model" so project management software tools should be interacting with the model (BIM database) in a way that is very similar to the way all of the designers are interacting with it.
Financial management of the building lifecycle will become integral with building information modeling. Electronic financial tools (like the almost ubiquitous financial software Quickbooks) will eventually communicate directly with the model, with data that flowing out of, and back into a project's BIM. Periodic reports as well as permanently stored historical financial information should be integral to the model, even moving from owner to owner when the property is sold. Therefore the entire, uninterrupted economic history of the project will be able to be known. This will be similar to the record keeping of a fastidious automobile owner, who maintains records and receipts of every service appointment.
Naturally, changes to the scope of work will be limited when projects are fully modeled in 3D due to all of the physical elements being fit together in the virtual model before actual construction begins.
The simple avoidance of re-typing the same information over and over and over will save many thousands of dollars over the lifetime of the building.
This series on Building Information Modeling continues:
Building Information Modeling: Why Everyone Who Deals with Buildings Should Care about B.I.M.
(This post) Building Information Modeling: B.I.M. and Building Lifecycle Management (BLM)
To learn more about how PFCS leverages B.I.M., browse our services or give us a call at our Southern California Office (949) 240-9971 or Portland Office (503) 660-8670.







































